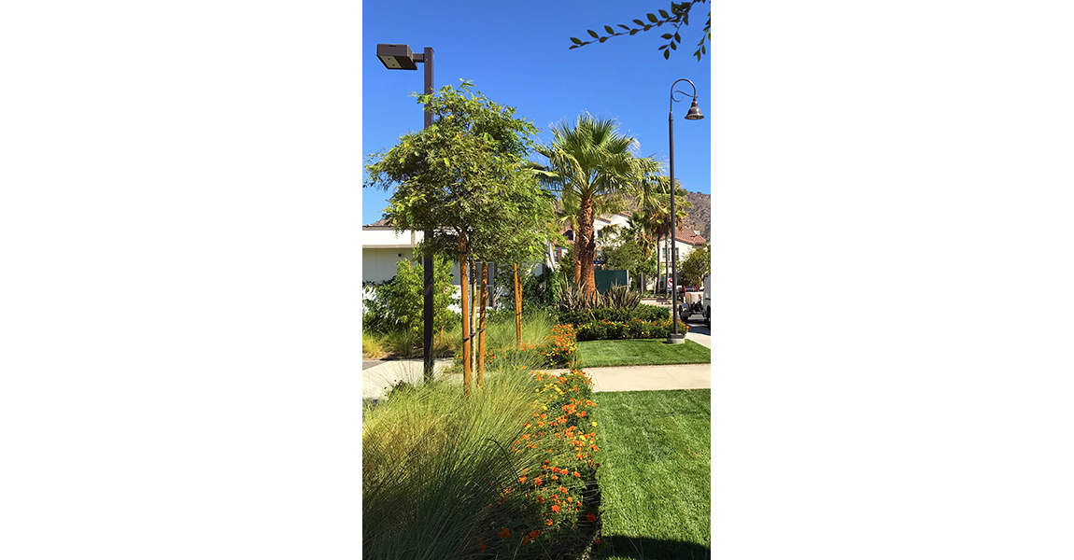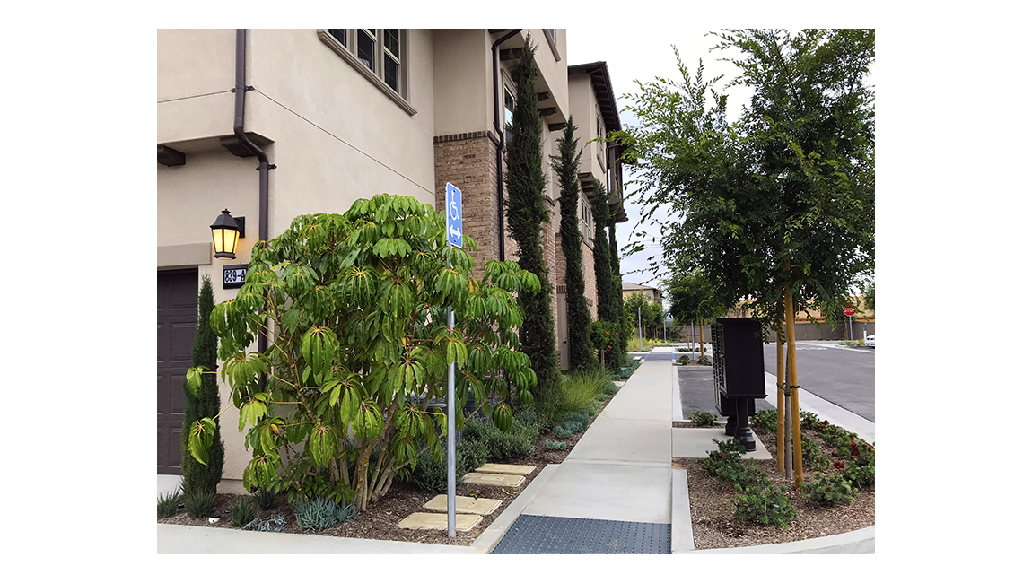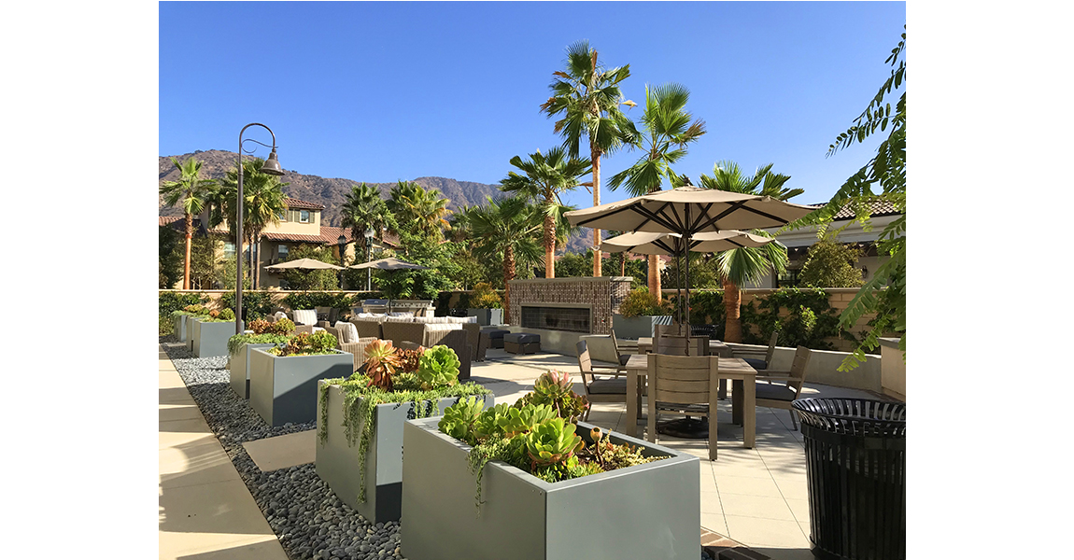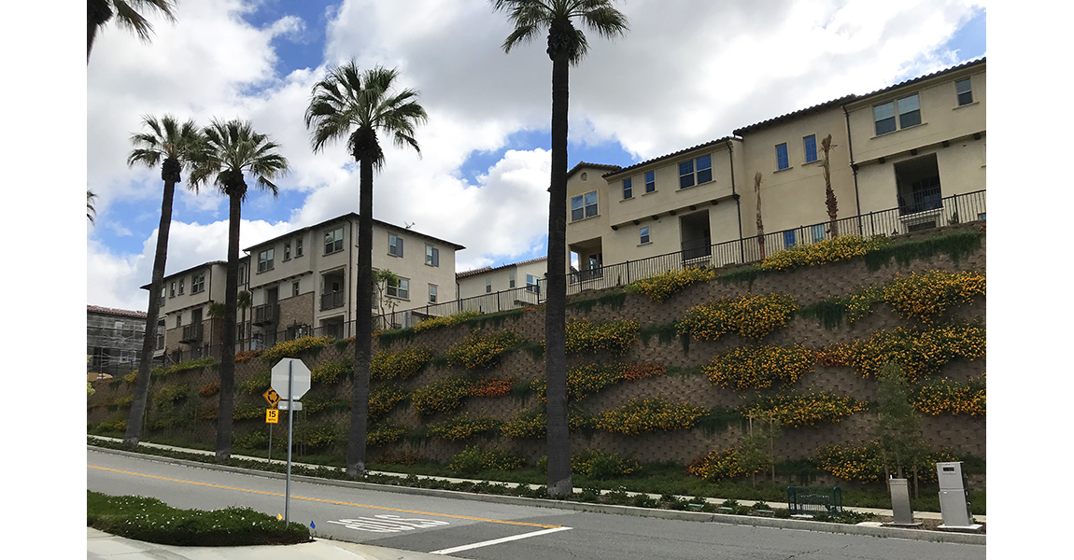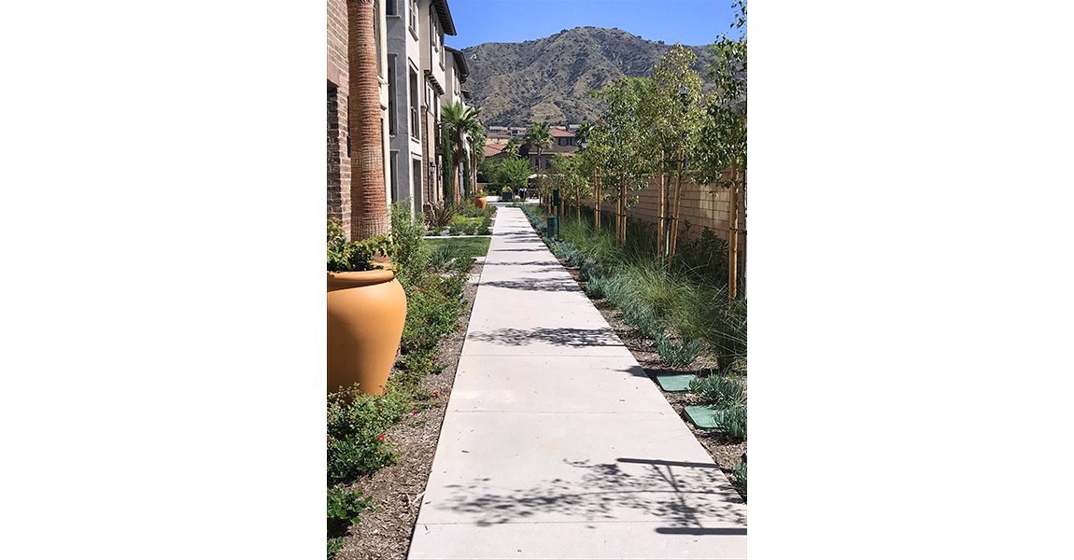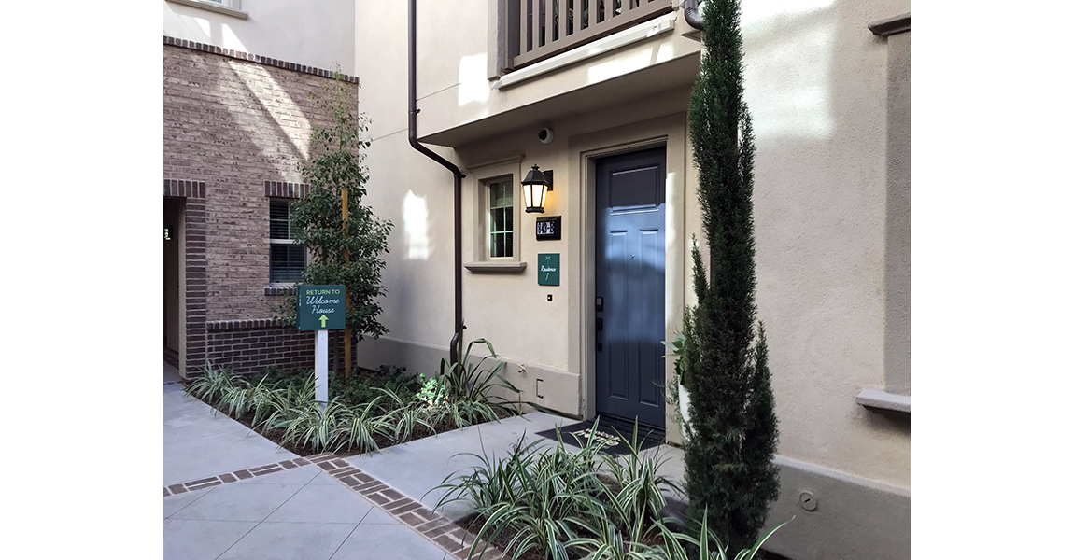Citrus and Palm, Azusa
Brookfield Residential developed one of the last neighborhoods to be constructed within the Rosedale Master-planned community. The entitlement design, prepared by FORMA, coordinated the efforts of Rosedale Land Partners, Brookfield Residential, and the City of Azusa. The design included the Citrus and Palm neighborhood, a retail center and Metro Gold Line Transit Plaza on the easterly property line, and a 35 foot tall MSE retaining wall on the westerly property line. Upon plan approval, the 112 unit, multi-family neighborhood consisted of a private outdoor gathering space with fireplace, grill centers, seating, and a landscape buffer to the adjacent retail center. In addition, the neighborhood includes passive recreation use areas, accent palms and pottery, and a walkable paseo system.
Citrus and Palm, Azusa
Brookfield Residential developed one of the last neighborhoods to be constructed within the Rosedale Master-planned community. The entitlement design, prepared by FORMA, coordinated the efforts of Rosedale Land Partners, Brookfield Residential, and the City of Azusa. The design included the Citrus and Palm neighborhood, a retail center and Metro Gold Line Transit Plaza on the easterly property line, and a 35 foot tall MSE retaining wall on the westerly property line. Upon plan approval, the 112 unit, multi-family neighborhood consisted of a private outdoor gathering space with fireplace, grill centers, seating, and a landscape buffer to the adjacent retail center. In addition, the neighborhood includes passive recreation use areas, accent palms and pottery, and a walkable paseo system.

